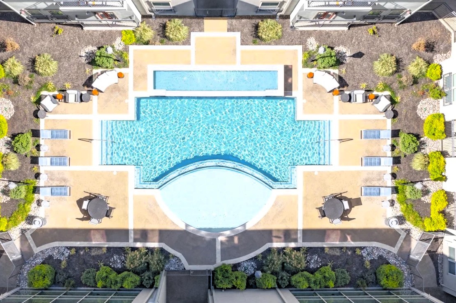
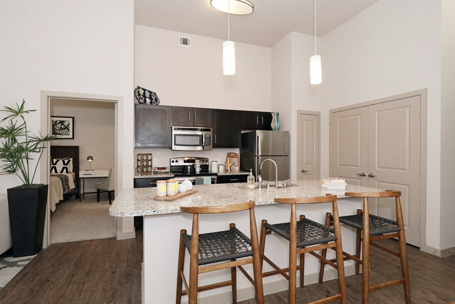
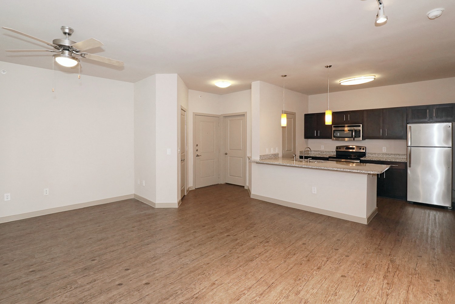
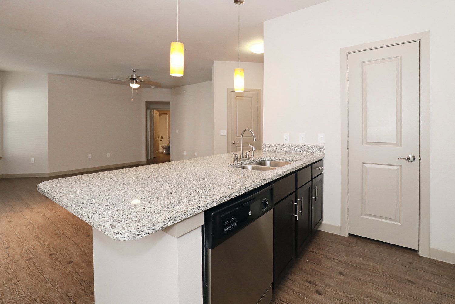
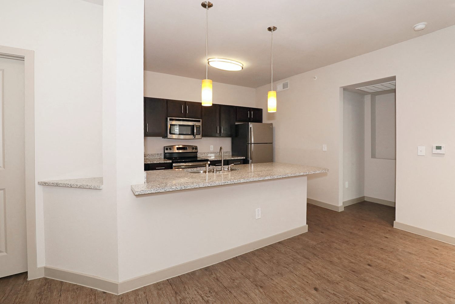
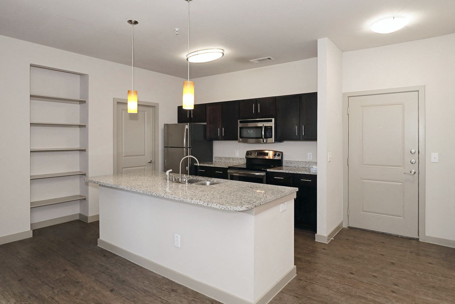
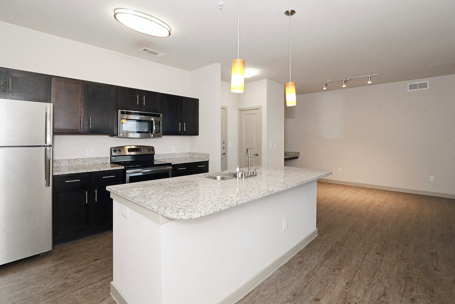
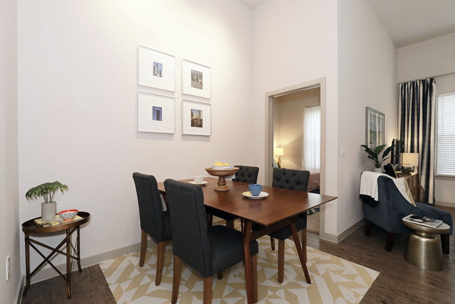
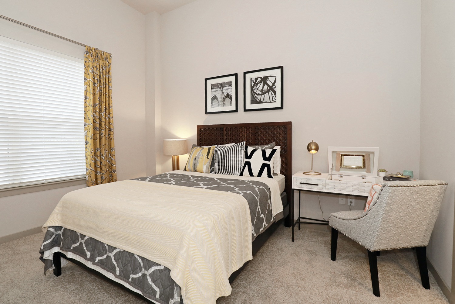
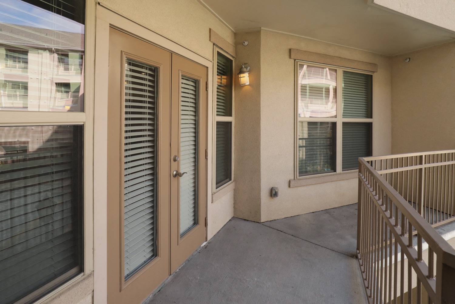
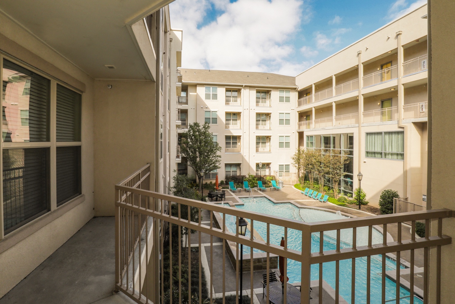
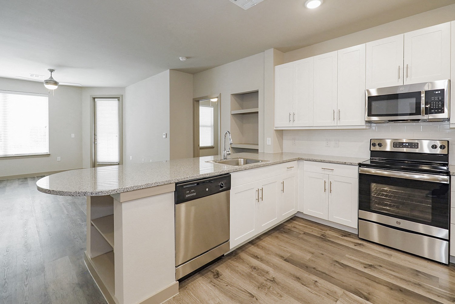
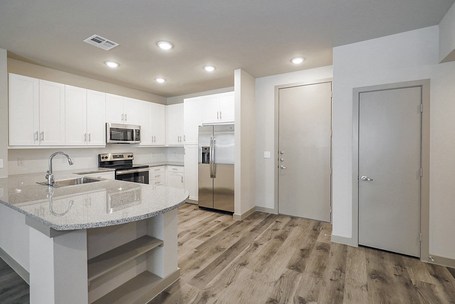
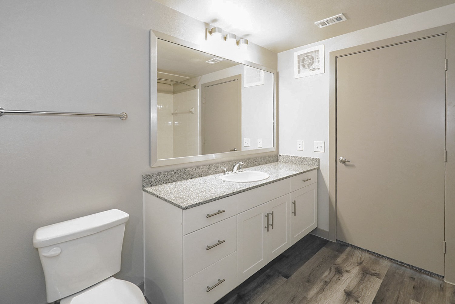
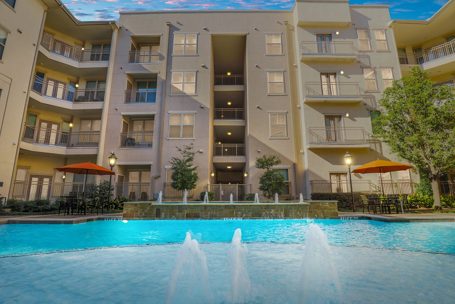
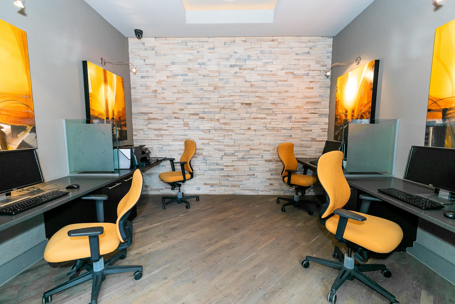
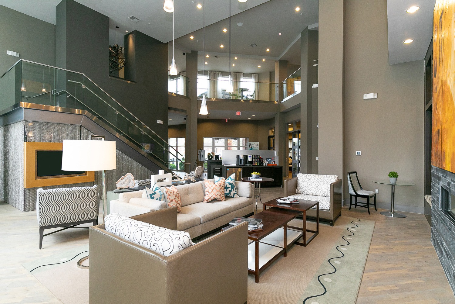
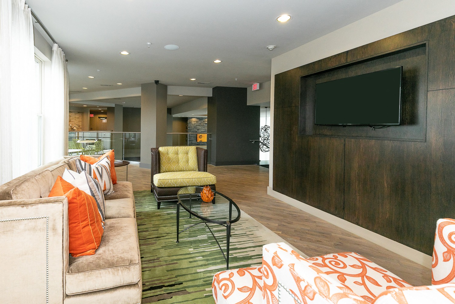
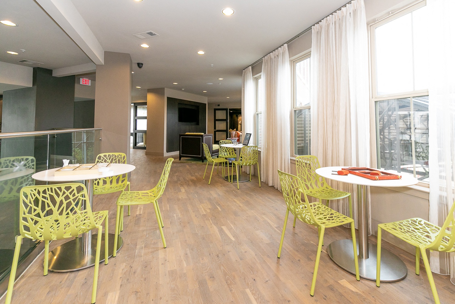
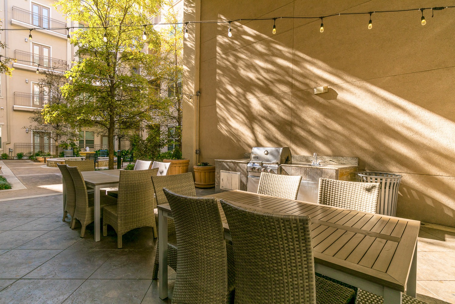
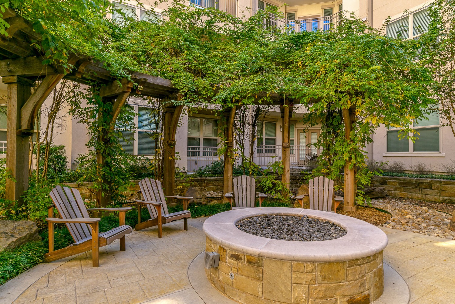
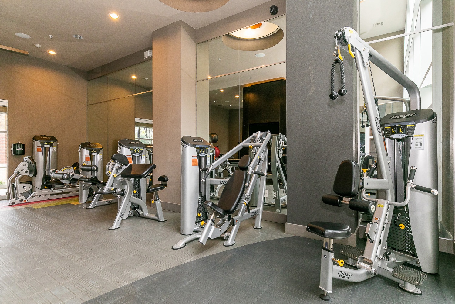
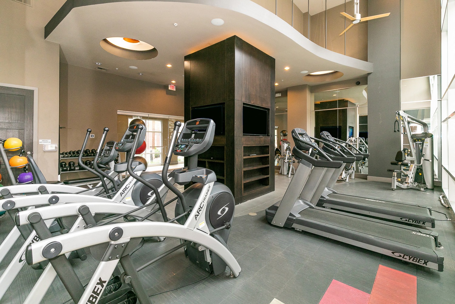
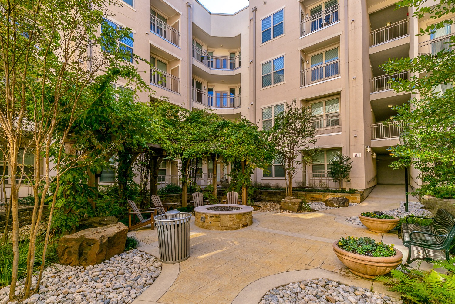
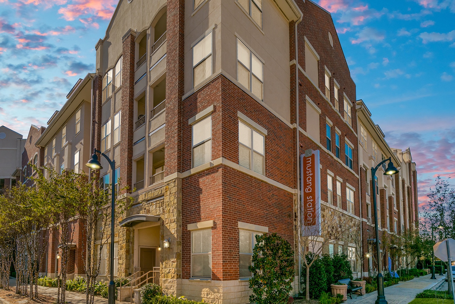
1 / 25


$1,368 - $5,442
Price Range
1 - 3
Beds
1 - 2
Baths
588 - 1,434
Sq Ft
Nestled in the heart of Farmers Branch, Mustang Station offers remarkable one, two, or three-bedroom apartment homes. Where contemporary finishes and welcoming spaces collide, Mustang Station is the embodiment of the perfect space. Each apartment boasts a gourmet kitchen with elegant granite countertops and stainless-steel appliances, generous living areas with hardwood-style flooring, and full-sized washers and dryers for your convenience. Embellished with timeless finishes, controlled access gates, and two all-inclusive communities to choose from, Mustang Station is the quintessence of indulgence.






















Questions or concerns? Submit the form or use the contact info below, and we will be in touch within 24 hours.
Property Manager